One Room Challenge Reveal: Basement Home Office & Den
One Room Challenge Recap
- Ripped up carpet and installed new Luxury Vinyl Plank (LVP) floors
- Improved ceilings by smoothing out popcorn texture on soffits and adding paneling to main ceiling
- Added crown and beams
- Painted walls and trim
- Installed custom desk area from Ikea Sektion Cabinets
- Built an electric fireplace with a hidden door for crawlspace access
- Installed Frame TV and made a custom frame for it
- Changed out all of the fluorescent lighting
- Painted doors and added new door knobs and hinges
- Styled the room
I could write on and on about all of the details that went into this space. Don’t worry, many blog posts will follow with the individual projects that made up this renovation. More importantly, I am just so excited my husband finally has a dedicated office that he deserves. For so many reasons, but mostly because he works hard at his job, as a husband and dad, and also because he helped me renovate this entire floor of our home. In the week it has been finished we have already enjoyed so much time in it. The boys love to go down a few times a day and I sit in the comfy chairs and we distract Kris from work.
But I know you are really just here to see the finished transformation. I am here to give the people what they want, so keep on reading and enjoy!
Basement Renovation: The Home Office
Before & After
This view underwent some of the biggest changes. Although I designed and executed this space “to completion”, I kept in mind how the room may change over time. Currently, this area is serving as my husbands home office. The built in cabinets create functional storage and provide a great background for his Zoom calls. In time, I imagine this space will evolve into a snack area for family movie night.
Home Office Details
I designed the desk area entirely from Ikea Sektion kitchen cabinets and blue Axstad doors, drawers, and panels. I upgraded them by adding the custom screen inserts from Modern Metal. These screens were one of the key features of my design, they deliver big impact and help camouflage the inevitable disorganization that will happen inside the cabinets. The aged brass hardware was the perfect addition to the cabinets. I love that it felt classic, but added a touch of masculinity with the textured finish and screw details. I will share a detailed post on the plan and build of this desk soon. In the meantime you can check out the details in this Instagram Highlight.
The big purchase for this area was my husband’s new desk. He has loved this desk for several years, and we always talked about how “someday” when he had a formal office we would look at getting it. Well a pandemic work from home office ended up being the excuse we needed. I love that it is solid wood in a classic color that will hopefully be his working desk through his retirement long in the future (or maybe he will get to retire early!?). This “splurge” was balanced by the super affordable rug, sconces, and lighting.
Speaking of the lighting. The overhead fluorescent lights are a thing of the past. That change alone made a huge impact on the vibe of this room. We removed 3 of the fluorescent monstrosities. Over the desk, we swapped it to this beautiful linen pendant. I love the textural cone shade for it’s simplicity. For the remaining two overhead lights, I wanted something that had multiple lights and a large diameter to help spread as much light around the room as possible, since it gets very little natural light. The lights I ended up getting give of a lot of warm lighting. They are very thin which helps keep the ceiling feeling nice and high, and the simple white trim doesn’t compete with the paneled ceiling details. They are also under $50 a light, which was awesome for the budget.
This view also highlights the paneled ceiling and beams we added to cover up the popcorn textured ceiling. This update made a significant difference in making this room feel less basement-y. It also helped to blend the soffits so they felt less disruptive in the room. The dark black/navy trim (Sherwin Williams Inkwell) felt just out of my comfort zone. But the end result really helped to provide a more classic office feel and tie into the cabinets.

Basement Renovation: The Den
Before & After
This side of the room was originally really tricky when I was planning how it would be used and finding a working furniture arrangement. The position of doorways, hallways, and limited space for a focal point like a fireplace or a TV to ground the furniture. I love how much seating was packed into this small area while still leaving plenty of floor space for the boys to play.
Basement Den Details
I decided on creating a fireplace to ground the furniture arrangement and serve as “coverup” for the crawlspace access door. The top half of the fire place where the tv (yep, that is a TV not artwork) flips up like a door. I will share a more detailed post on building the fireplace, but it was a relatively simple, affordable, and high-impact project. The fireplace was painted in Portola paint Roman Clay paint in Piano Room which gave it a warm, almost limestone-like finish. I really wanted a few textural, organic elements in this space so that it didn’t feel too cold or flat with the bold cabinet, panel, and trim details.
We installed beautiful new Karndean luxury vinyl plank flooring at the beginning of the project. I could not be happier with the overall look and warmth they add to the room. They feel great underfoot, have been a breeze to clean; paint drips, paw prints, and sticky toddler handprints have wiped right up. We will be installing the same flooring in the stairwell, soon, as well! I had a hard time putting rugs down on the floors, because I didn’t want to cover any of them. For this side I settled on my tried and true favorite, the Loloi printed flat weave rug. I have yet to find another type of rug that checks all of the boxes when it comes to combining durability, beauty, and price. To add to the coziness, I layered it over this textural wool rug that we had in our son’s nursery in our last home. It was the wrong size for his room in this house, so the rug got new life down here.
These leather chairs were our 3rd anniversary gift to each other (leather), many years ago in our first home. They were so cozy in a little sitting room we had. They have been literal musical chairs in the new house, moving from the family room to the piano room. We always knew they would be perfect in Kris’ future office, so they finally found their permanent home (but who knows with me). The little chair in the corner fills out the seating nicely, for when we have post-Covid guests, but also allows for plenty of floor space for the kids to play. Our guest room is right off of this space, so we also love that when we have future guests (ugh, I miss it so much) they would be able to hang out here or move the furniture for an inflatable bed for extra sleeping space.
All of The Sources
This post contains product links that may contain affiliate links. When you use the link to make a purchase, I may make a small commission. This is not an additional cost for you, but helps me to produce this blog and content for you to enjoy. My full disclosure is here. Thank you!
Overall
Wall Paint: Sherwin William White Duck
Trim Paint: Sherwin Williams Inkwell
Fire Place Finish: Portola Paints Roman Clay in Piano Room
Office Side
Den Side

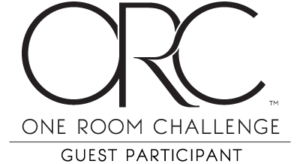




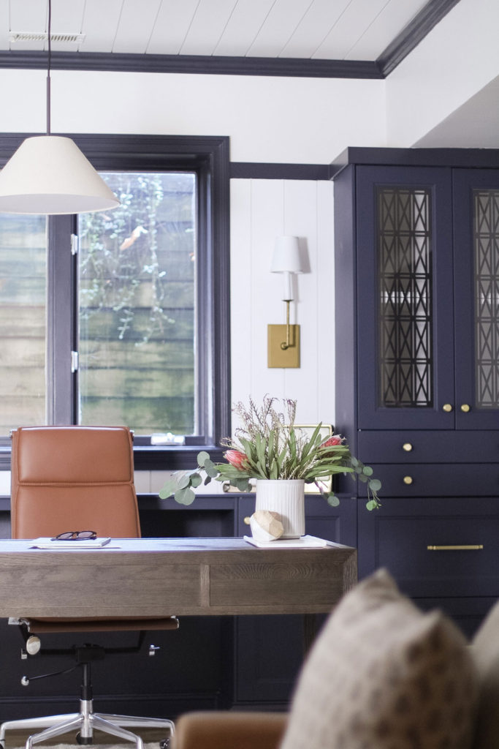

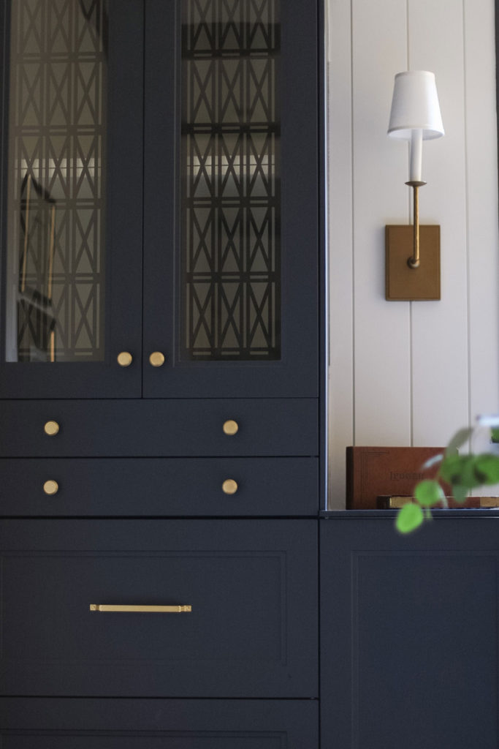




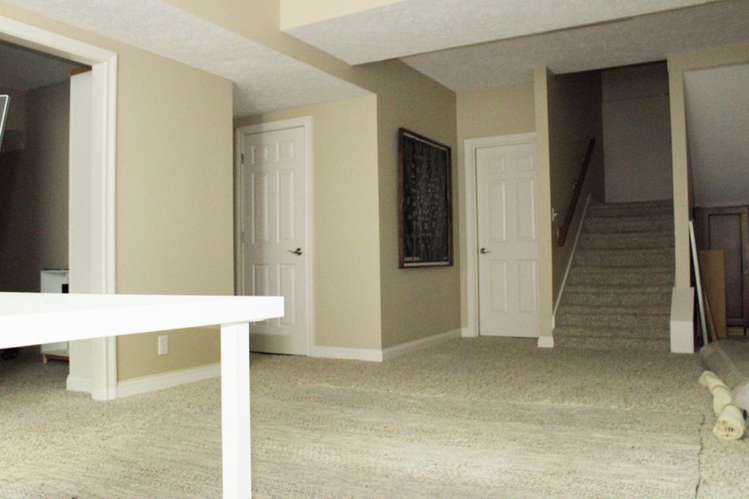






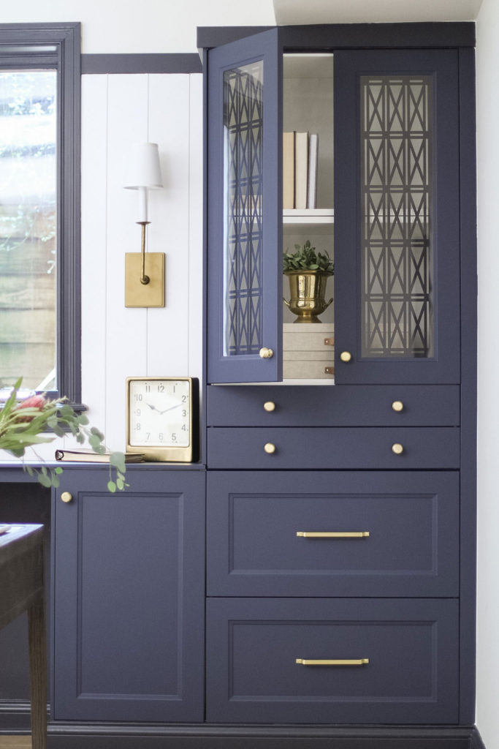


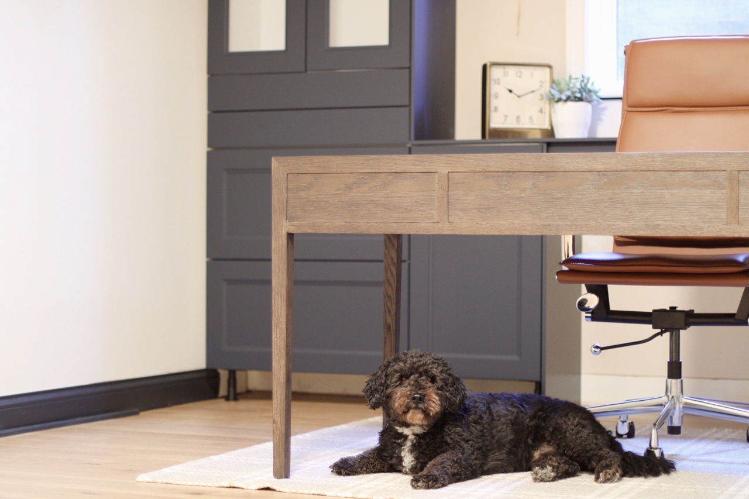
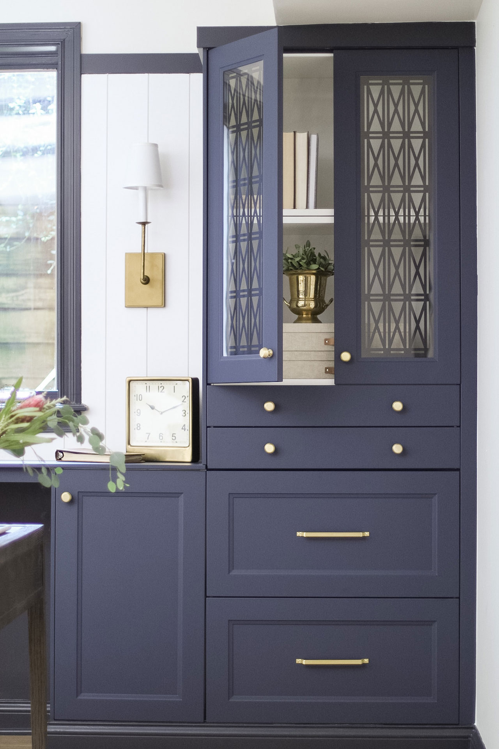
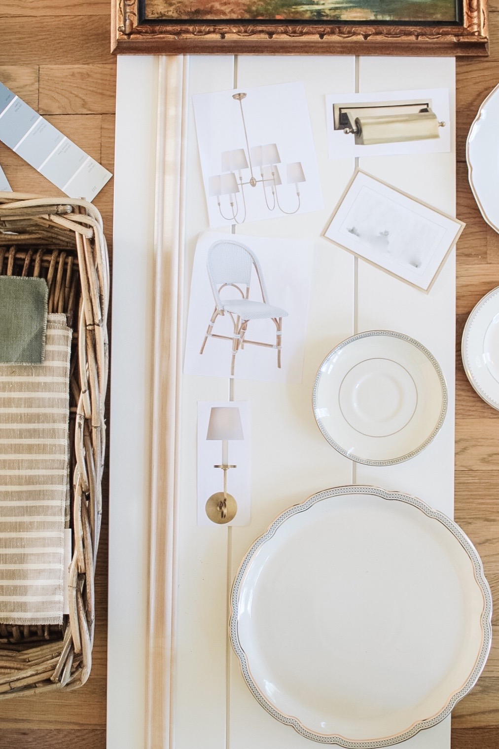
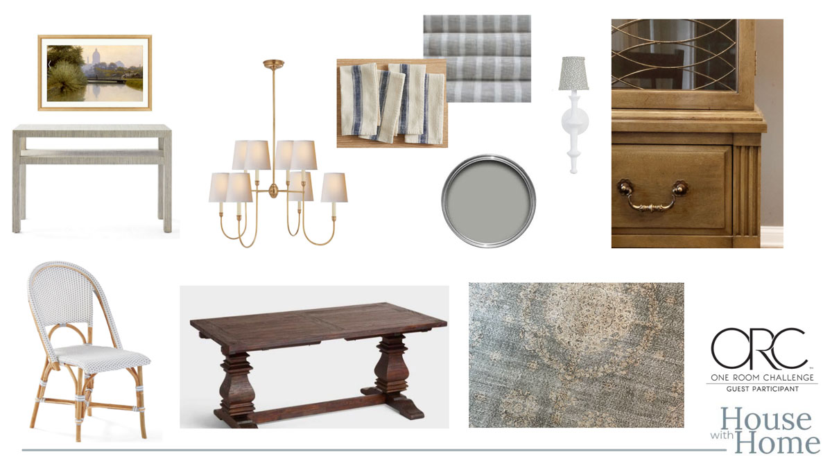
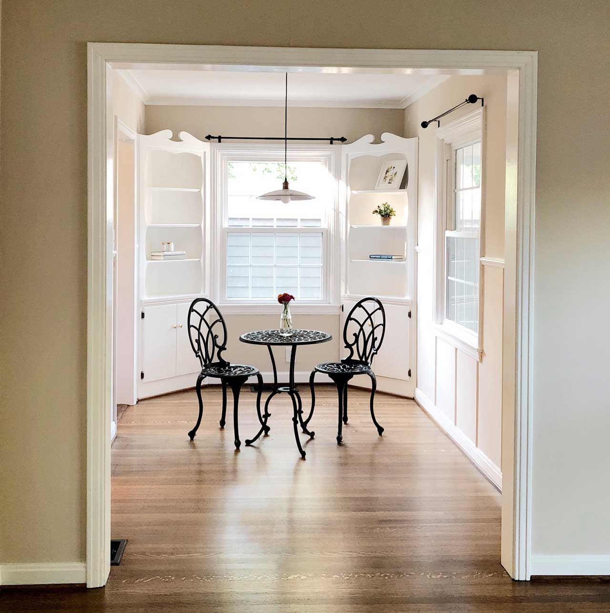
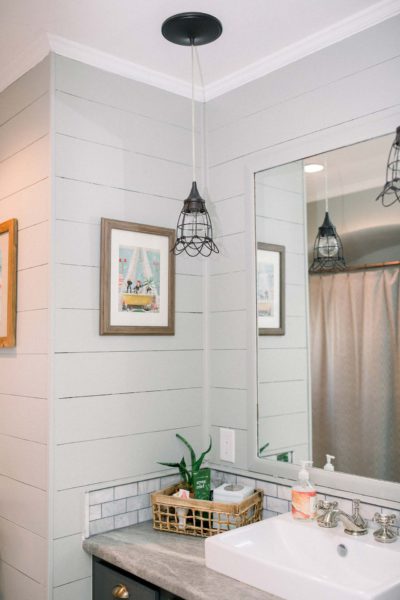
This is a stunning space! I enjoyed reading how you creatively disguised any issues you had in the space. The fireplace is amazing! I have a similar lower level and you’ve given me some fun ideas! Well done!
This is gorgeous! I love your furniture choices — especially those ottomans! Bravo! Here’s to a wonderful challenge!