Design Plan for a Functional and Beautiful Mudroom
The mudroom space in our house has been through a lot of design iterations. If you have been following along with me on my Instagram for a while, you have seen how this space has evolved.
During our kitchen renovation, the original plan was to change this space so that it was accessible from the kitchen and would act as a true “butler’s pantry”. Then, we discovered major vents to the second floor right in this location. Could we have rerouted them to stay the course with the original design? Yes! But the truth was it was going to significantly impact our budget and timeline and we decided we could live without this feature. This left the room unfinished during our renovation, and it stayed that way for almost a year. We finished up the kitchen and we were tired and needed a break. I was also 8 months pregnant and my energy to re-do the plan for the space was really lacking.
This room is right off of the kitchen and our garage entrance to the house. After living with it for some time, we decided it would make a really useful mudroom and storage room. Last fall we tiled the floor, painted, and installed cabinets and a coat wall to get the space functional for our Midwestern winter. Holidays, my husbands busy season at work, and COVID all prevented us from having the desire or resources to finish the space. Its okay! Updating a home takes time, money, and a lot of creative and physical energy and this space is the perfect example of how a real life renovation isn’t completed in 2 weekends. Wouldn’t that be nice? Pre-kids we were a lot more efficient!
So now we are at present day and ready to finish this space! Want to see what I am planning? Here is my design board for the space.
I am excited to be working with Vadara Quartz and Indy Custom Stone for this project!
Design Plan
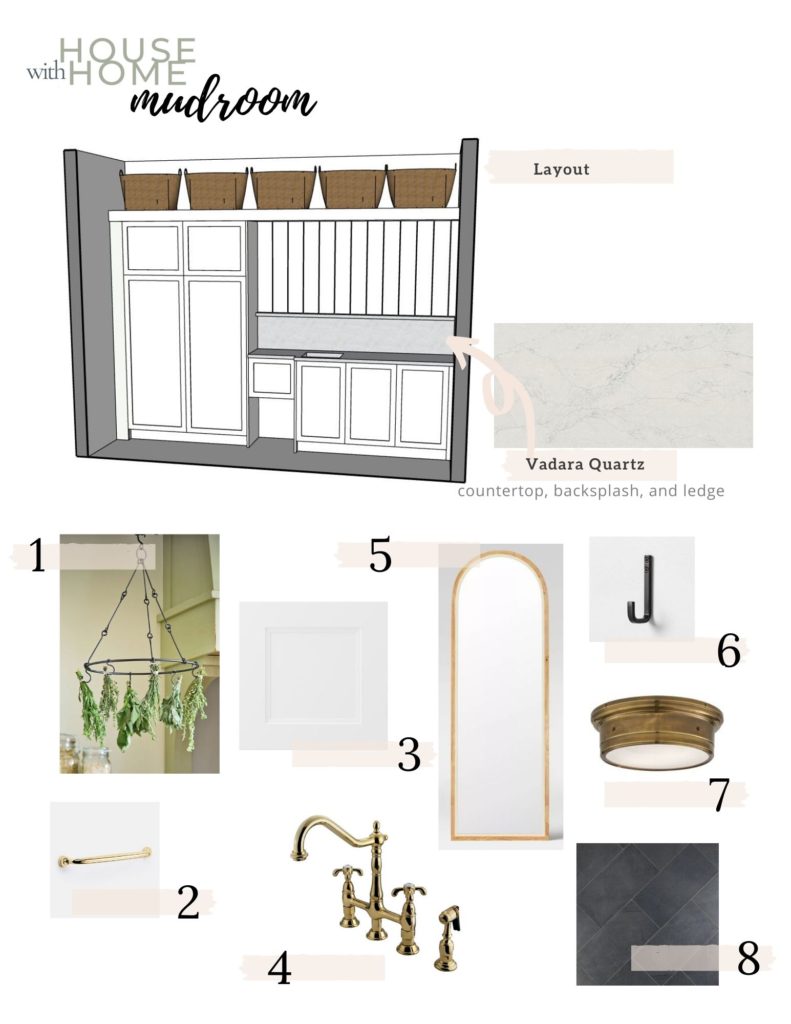
This room will not have a door and is visible when you come in through our garage entrance, which for us, is our most used entrance to our house.
Countertops
I will be using Vadara Quartz countertops for this project. Because this is right by our primary entrance to our home, it needs to be a beautiful and striking view. Quartz will be durable, which is important for a room that will have a utility purpose. I also wanted consistency in look between this space and our kitchen, which has Vadara’s Bianco Molassa countertops. I have been itching to do a slab back splash with a small shelf. This is the perfect spot for one in my home!
Cabinets
We already installed the cabinets, which are the Ikea Sektion system with the Axstad fronts. This should be no surprise, as you know how much I love Ikea cabinets. The ceilings are 9′ in this space which provides a lot of room for storage. However, it is a very narrow space and taking the cabinets all the way up would make the space feel really tight. For that reason we will be building a large shelf from the top of the pantry. This will run across the countertop section to use large baskets for storage or rarely used items. Above the quartz will be vertical shiplap running up to the shelf. Keeping this vertical shiplap detail consistent throughout our home helps all of the spaces feel cohesive. The cabinet with the open bottom is for the dog’s food and water bowls, with the drawer above it to store dog food in. We have been living with this set up for several months. It makes the chore to feed the dog easy enough for my toddler to do it!
Hardware and Accessories
I love all of the brass details and how they will add some warmth to the overall white space. The bench seat on the opposite wall will be stained wood to match the kitchen beams, shelves and bench. The large arch mirror will be perfect for checking ourselves out before we leave the house. Just kidding, I have small kids so it will mostly be for making sure I don’t have baby spit up on my back. I love the idea of hanging an herb drying rack or maybe a seed dryer over the counter as a pretty detail. I also envision this area eventually having our family calendar or bulletin board once these kiddos go off to school and I have be accountable to get them where they need to be.
Follow Along!
If you want to see this renovation unfold in real time, follow along on my Instagram @housewithhome. I will be sharing a post soon on selecting our countertops for the space so if you are curious, check back in!


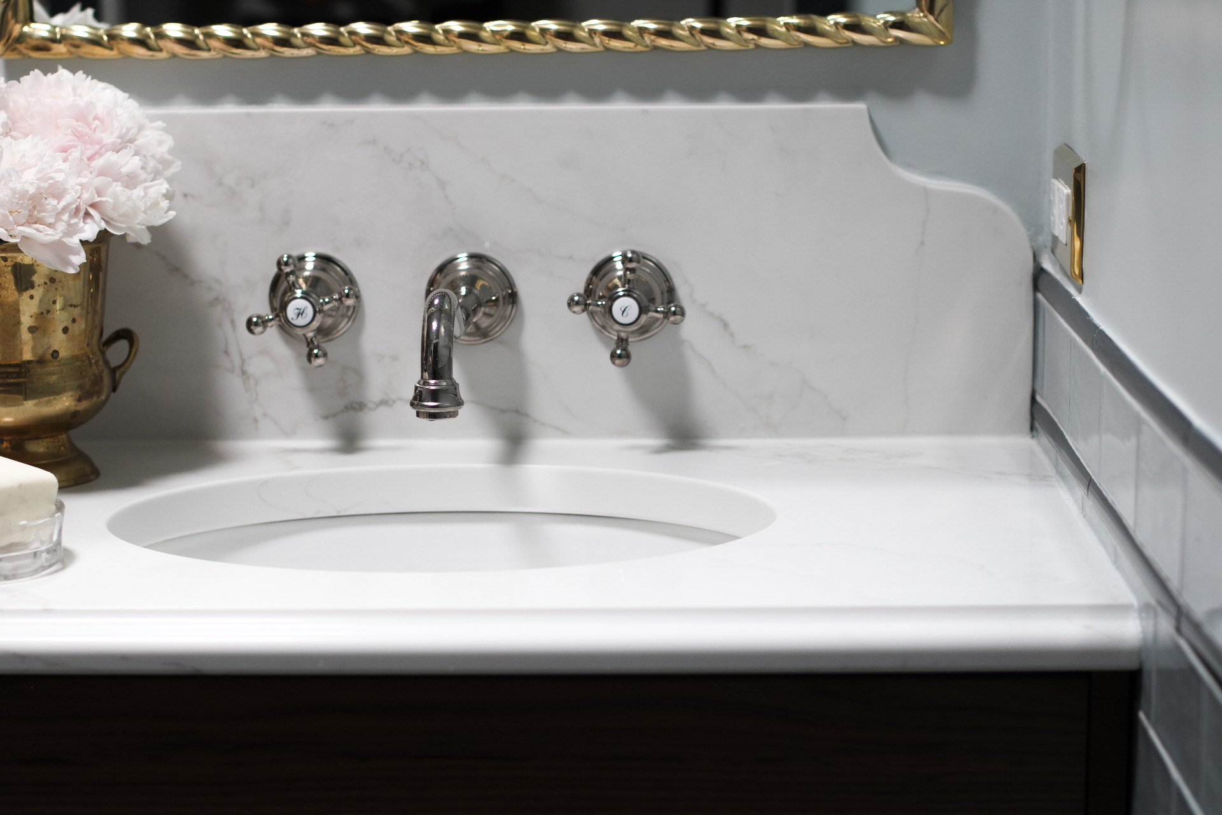
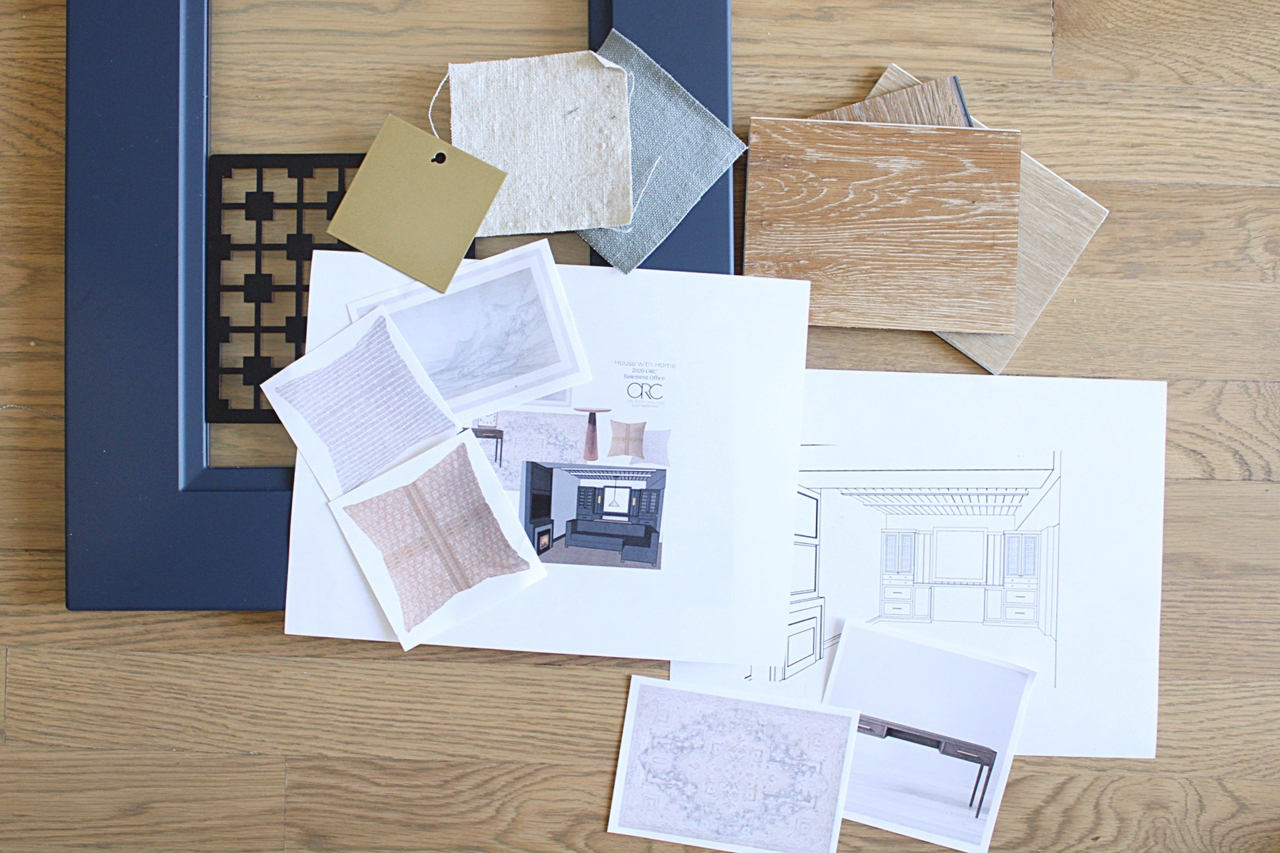
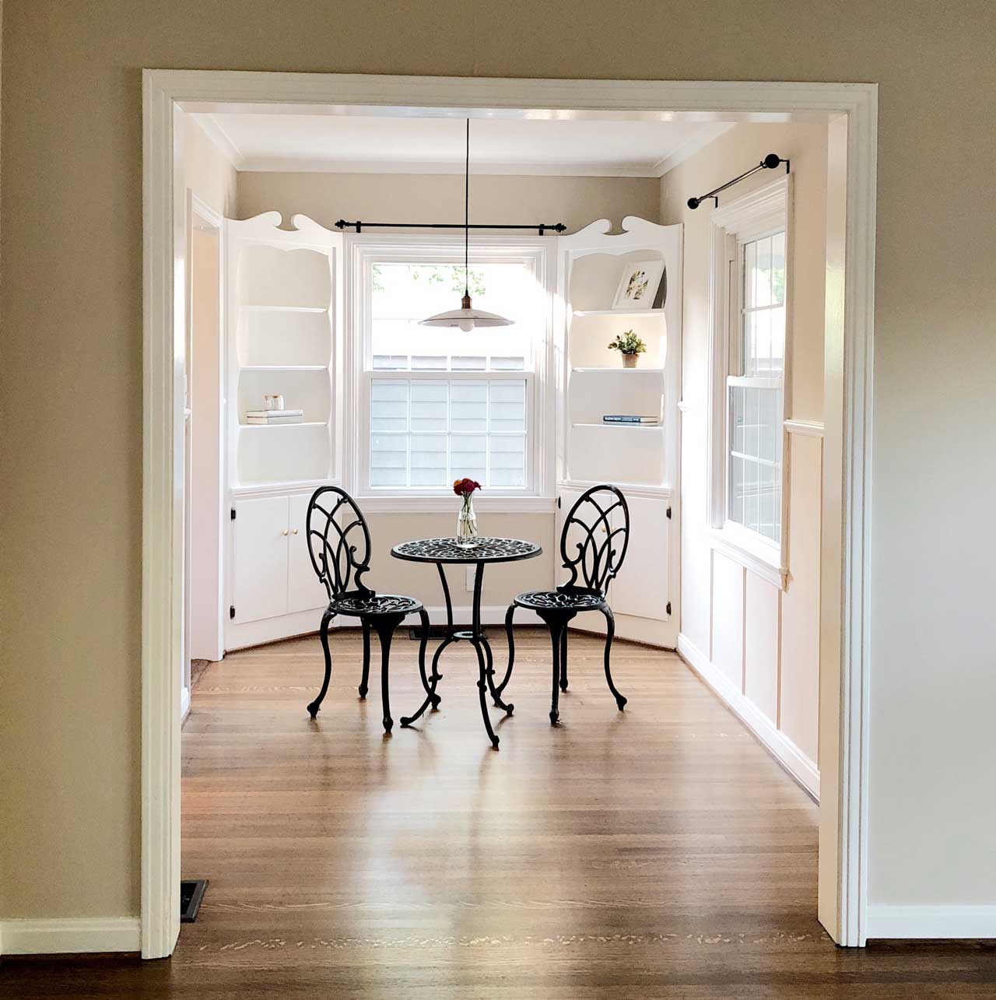
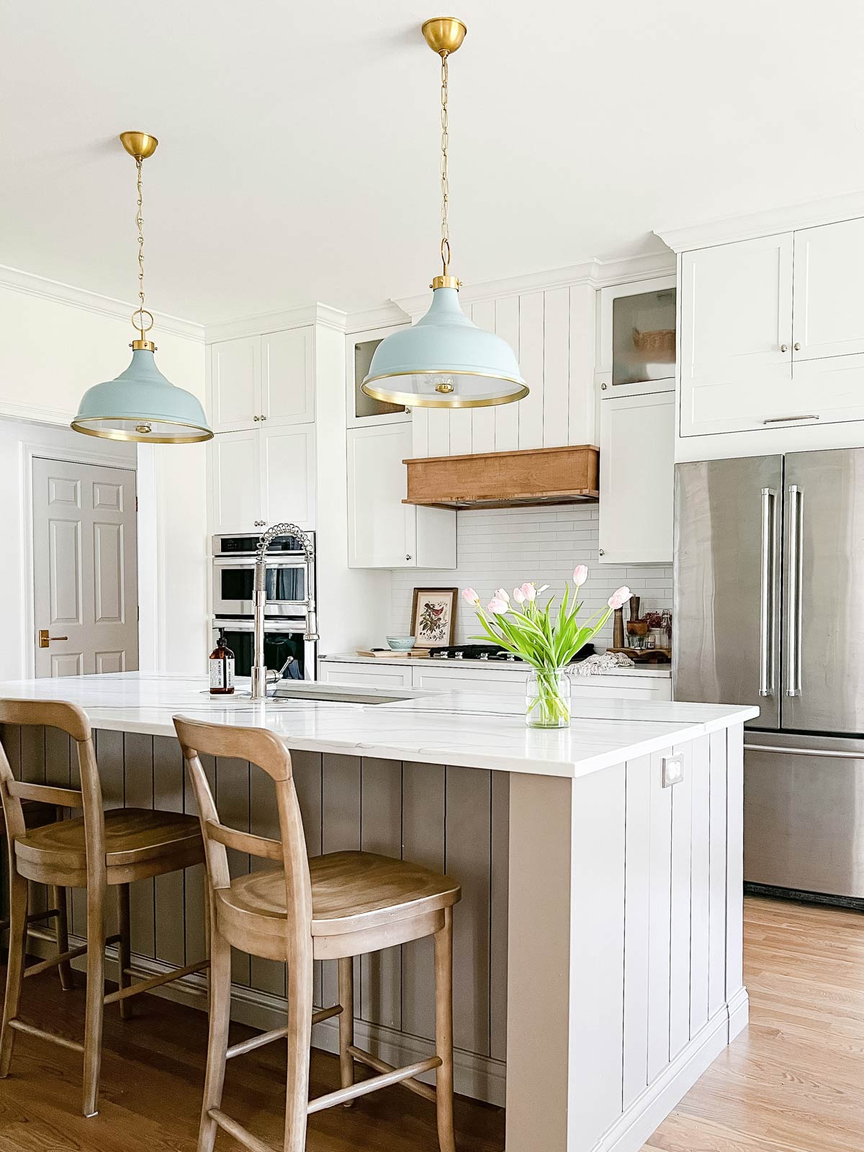
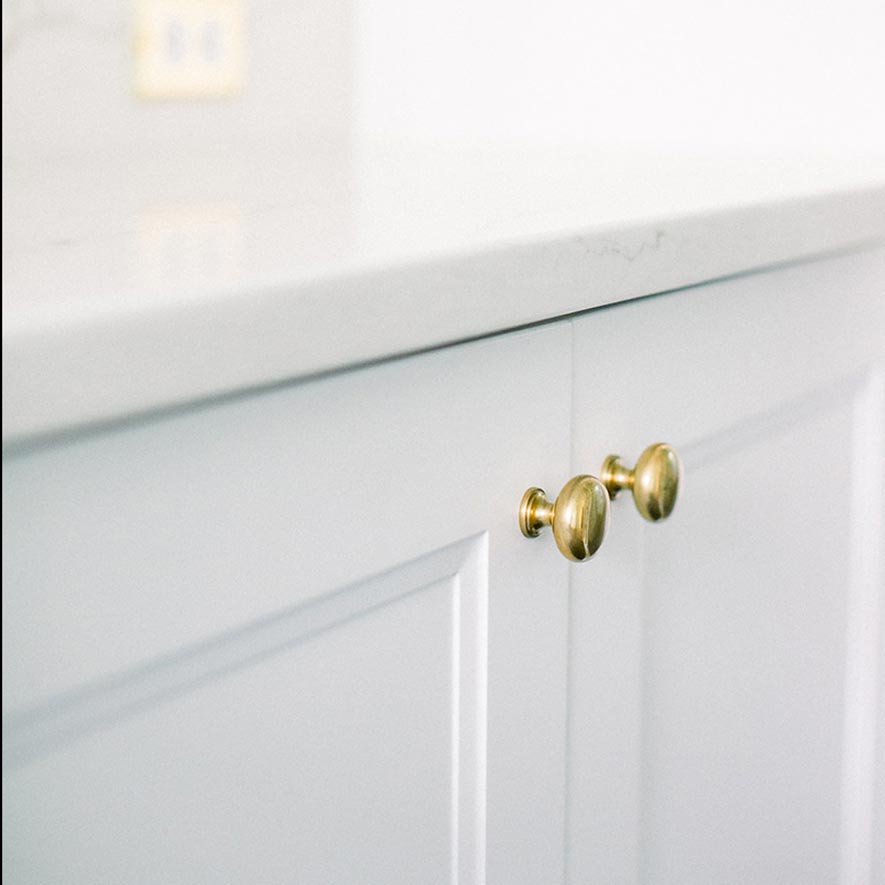
Way cool! Some extremely valid points! I appreciate you writing this post
and also the rest of the site is also very good.